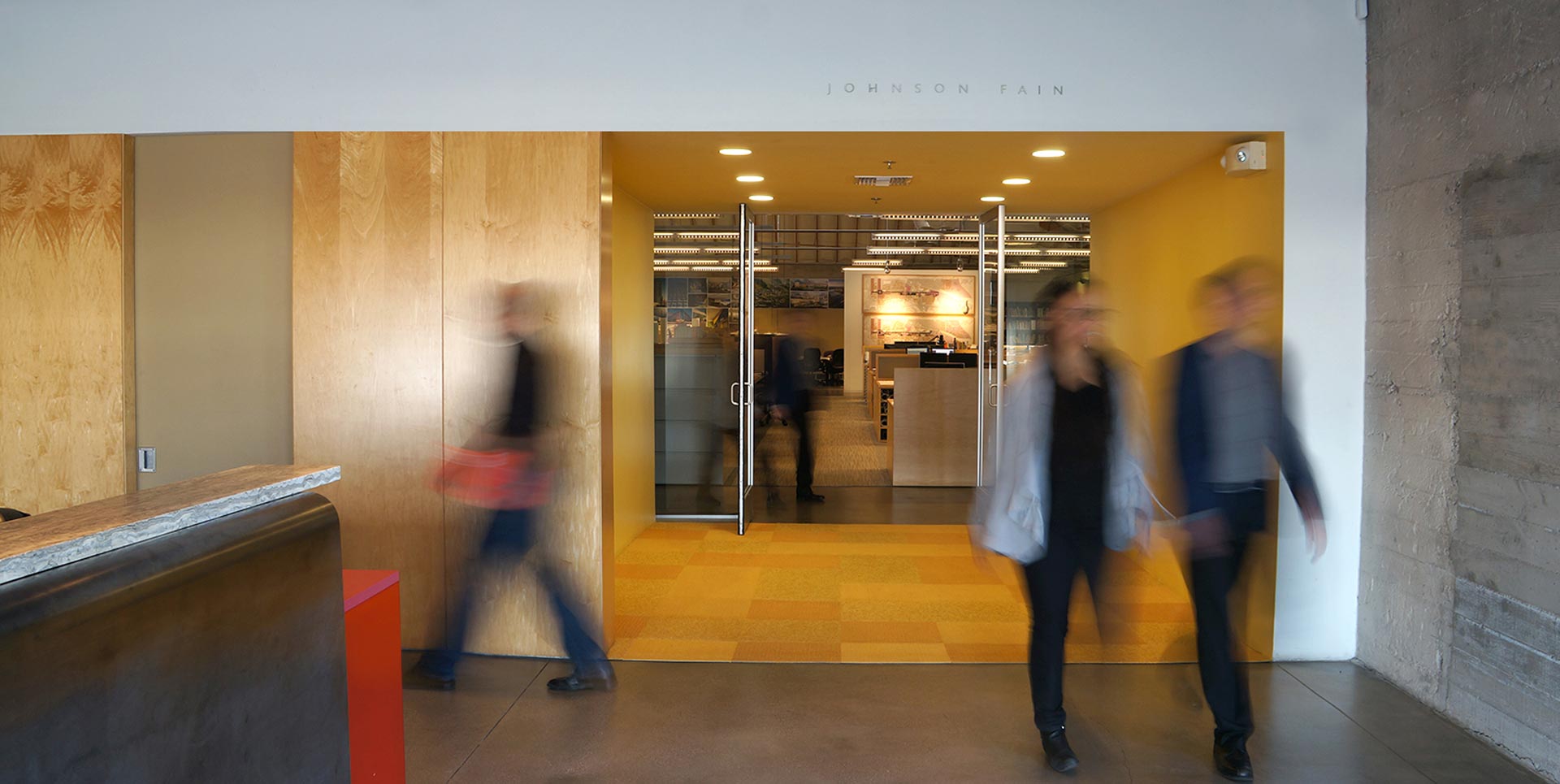

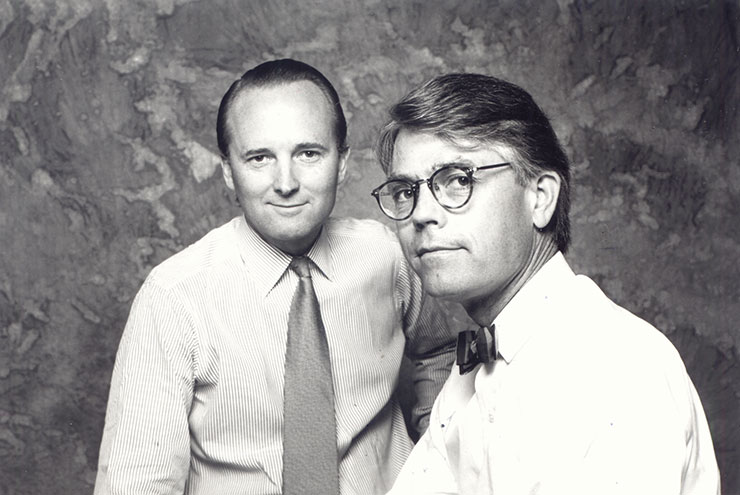
Our Founders
Johnson Fain was founded in 1987 when Scott Johnson and William Fain, California natives and former classmates at Harvard’s Graduate School of Design, transitioned the practice as former principals of William L. Pereira Associates (WLPA). The prior firm was well-known nationally and internationally for projects of scale in both architecture and urban design + planning at a time when suburban expansion was happening in around cities. Johnson Fain and their colleagues brought an urban orientation to the work that preceded them. Hi-rise high-density mixed-use buildings, large-scale urban master plans, interior design and a wide range of project types characterized the new firm.


The Early Years
In the early years of Johnson Fain, a number of important commissions were secured, including the headquarters for 20th Century Fox Plaza, Rincon Center, the restoration and addition to San Francisco’s historic Rincon Postal Annex, Nestle USA headquarters, Napa Valley’s Opus One Winery and stations for Los Angeles’ expanding Metro Rail system. Urban Designer/Planners were programming and creating master plans for major Hollywood studios including Paramount, Universal, Warner Brothers, and NBC as well as the 6,000-acre “Secondary Urban Center” for the Hawaiian Islands, west of Honolulu on Oahu. Soon, opportunities in Asia presented themselves and the firm expanded significantly, commencing projects in Japan, China, Indonesia, Thailand, Australia, and other international destinations.
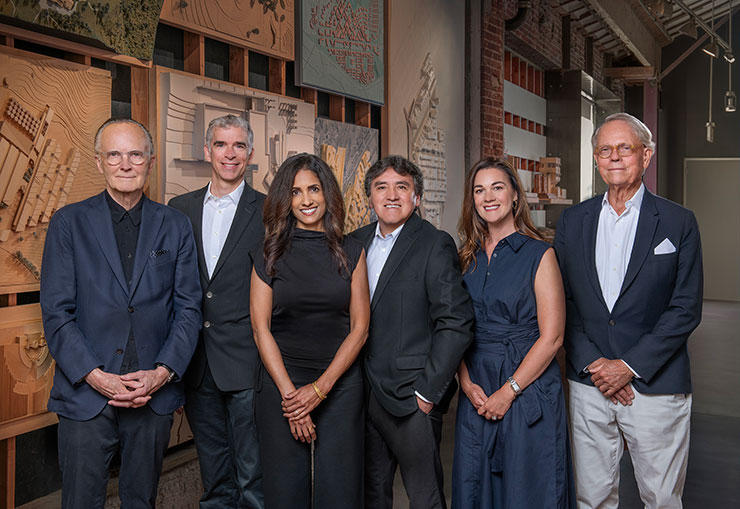
Fully Integrated
Johnson Fain is a fully integrated architecture, urban design + planning, and interiors practice. Founding Partners Scott Johnson and William Fain lead a diversified practice of professionals with Partners Juan Carlos Begazo, Amber Langlois, Suma Spina, and James (JED) Donaldson. The firm has received numerous awards for design excellence, including the American Institute of Architects California Council Firm of the Year Award, the Los Angeles Chapter Gold Medal , numerous AIA and Progressive Architecture design awards, The Chicago Athenaeum for Architecture Award, and the Urban Land Institute’s Americas Award for Excellence. Johnson Fain, practicing globally, has created unique solutions for each project, drawing upon a project’s program and location.
Our Process
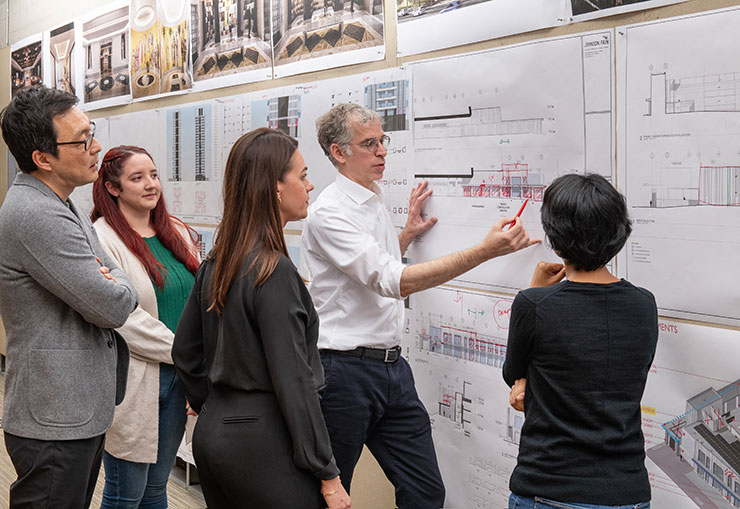
Collaboration and communication are at the heart of our design process. Working in an open studio environment with ongoing critiques and quality reviews, produces creative solutions through an iterative process of idea generation with our clients.
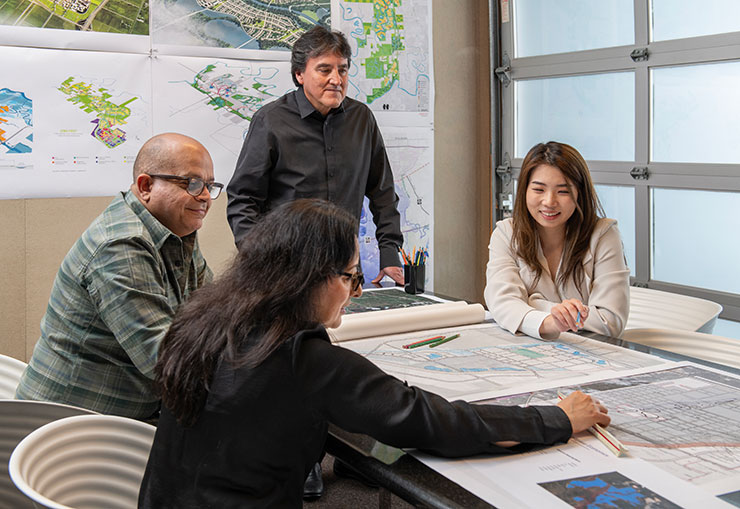
Johnson Fain begins each project with a research-based approach to all design endeavors. This information-rich period in the design process is where client, stakeholder, and architect work together to determine the core values that will shape the project.

The foundation of built work is ultimately rendered in materiality and physical space. Johnson Fain’s studio is comprised of technical resources that provide virtual environments where clients can experience the project during all phases of the creative process.
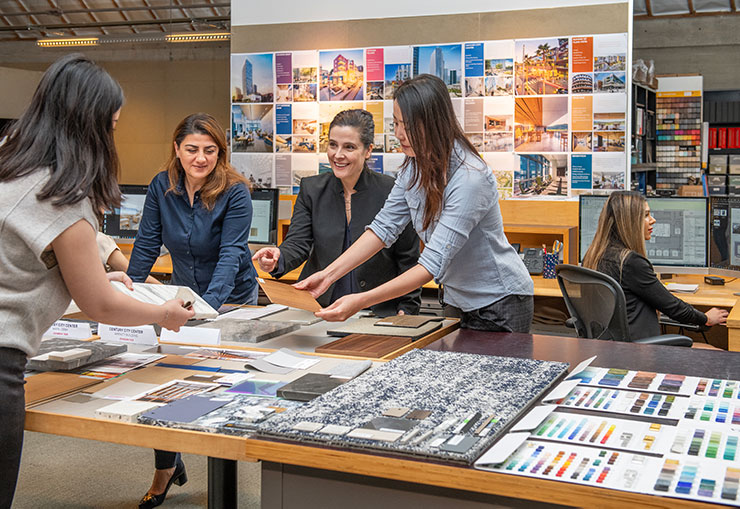
Architecture projects are elevated through a process of material selection and detail refinement where craft is explored and materials, practices and operations are identified that are sustainable, resilient and maintainable.
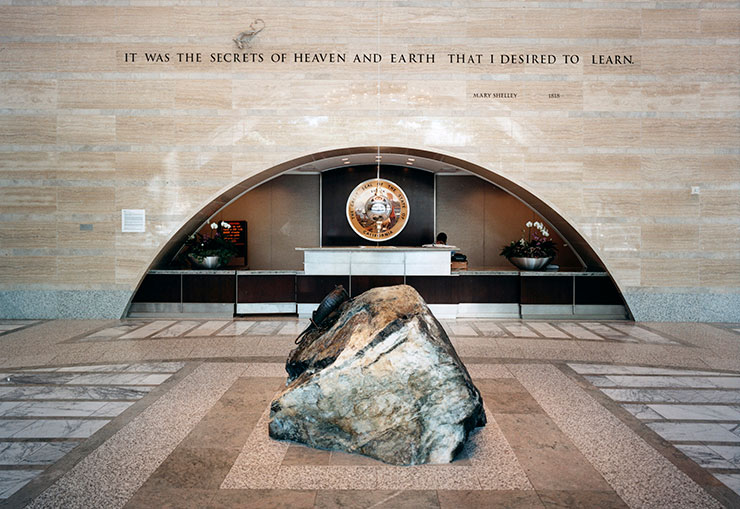
Sustainability and Resilience
Designing high-performance buildings that enhance the built environment and save energy is central to Johnson Fain’s mission. We have signed onto the AIA 2030 Commitment program and its goal of carbon-neutral buildings. During the past 35+ years of professional experience in the United States and overseas, Johnson Fain has established itself as an architecture, planning, and interior design firm known for its creative approach to the built environment. Our staff is composed of LEED-accredited professionals that stay current with research done by the Johnson Fain Sustainability and Resilience Lab’s.
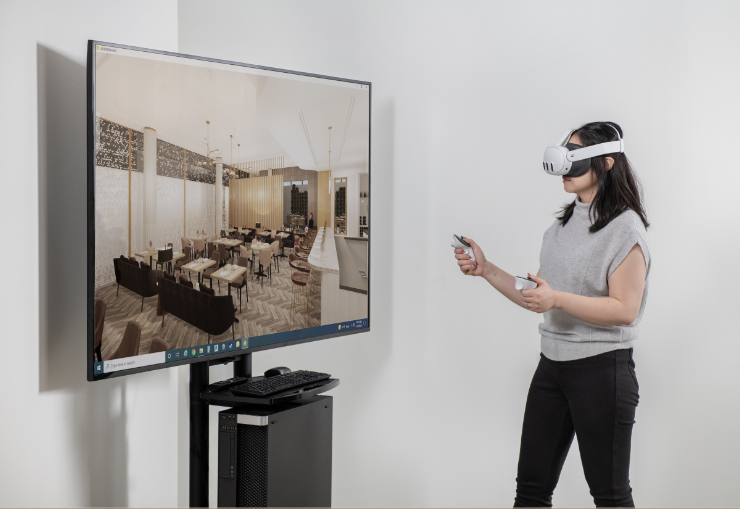
Design Technology & Innovation
Johnson Fain has been a leader in the application of design technology since our inception. We have always investigated and experimented with the most advanced technologies that emerge in the digital landscape. It is important to evaluate these many tools and techniques and determine if and when it is appropriate to use them in our day-to-day workflows. Our Director of Technology has been a faculty member at various universities for 25 years and has been leading Johnson Fain’s technology initiatives for over a decade. In addition to teaching experimental studios and digital skills at the university level he has developed an online knowledge-sharing and educational system that allows our staff to expand their knowledge of our tools and protocols during the course of the project.
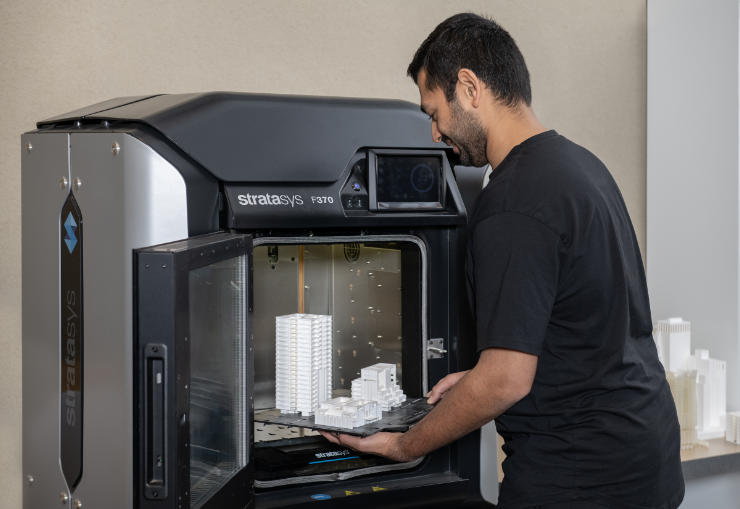
We also use discipline-based focus groups and training sessions to investigate and discuss ways to improve our efficient use of new emerging technologies. We currently use all the industry standard tools such as BIM (REVIT), PIM (Project Information Management), Rhino, Parametric Design (Grasshopper & Dynamo), GIS, Real-Time rendering, VR & 3D Printing. We are also currently experimenting with A.I. to determine how best to implement it in our design process and production environment.
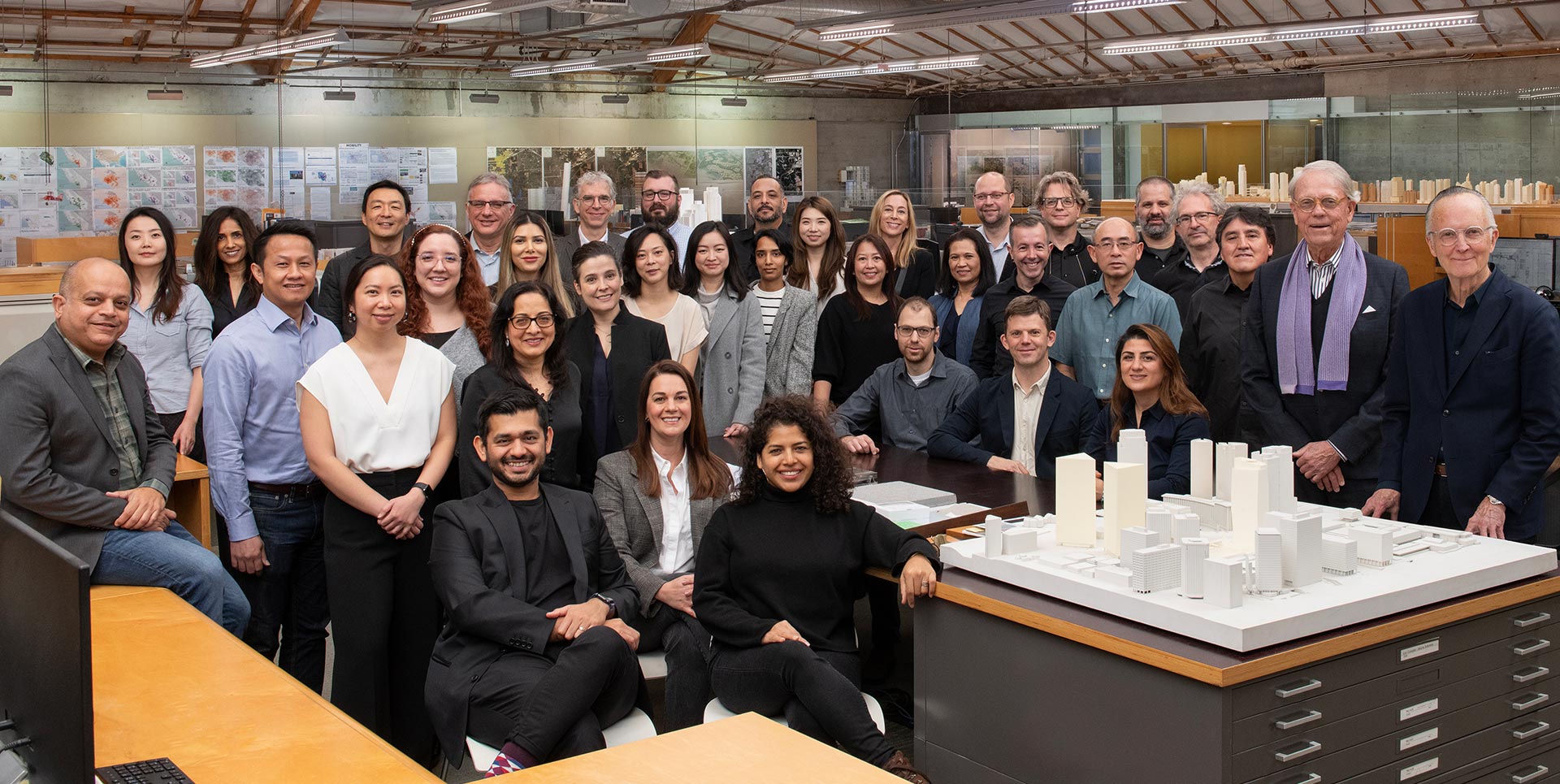

Inclusivity
Johnson Fain is an equal opportunity employer committed to building an inclusive workplace, which extends to all our suppliers and vendors as well. Our Equal Opportunity Employment policies are in full compliance with federal law. As an employer, our goal is to build a multicultural and diverse staff that fosters an inclusive workplace environment, building upon strategies that support women, small, local, veteran and minority-owned businesses. We are committed to meeting diverse supplier goals and policies. We believe in promoting, cultivating, and preserving a culture of diversity and inclusion.
Diversity initiatives include—but are not limited to—practices and policies for recruitment and selection; compensation and benefits; professional development and training; promotions; social and recreational programs. All employees receive and are asked to read the diversity policy, included in the employee handbook, to enhance their knowledge of our shared responsibility.
Unlock your Vision
Creative endeavors begin with great friendships. Discover how Johnson Fain can work with your group to translate an idea into an award-winning, community engaging environment.